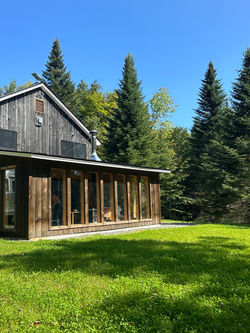
VT Cabin
Set on a gorgeous twelve acre wooded site in the Green Mountains of Vermont, maa designs transformed a basic rustic cabin on a camp site into a fabulous woody home with running water from a new well and a new septic system. An existing running brook was complemented with a swimming hole and new native plantings.
The ground floor of the cabin includes an added living room, kitchen, powder room as well as a two-story drive-in storage space for a trailer. The double height garage door was designed with glass panels to allow natural light into the space. The upper mezzanine level includes a study, two bedrooms and a luxurious bathroom with large soaking tub and steam shower.
The simple pine walls and ceilings throughout complement the concrete floor poured over a radiant floor heating system. The Kitchen includes basic butcher block counters and high end stainless steel appliances. The bathrooms also feature rustic butcher block vanities and an Ann Sacks tiled steam shower.
 |  |  |
|---|---|---|
 |  |  |
 |  |  |
 |